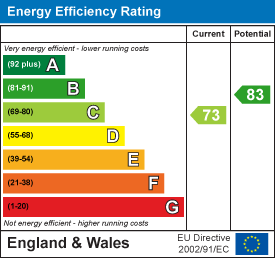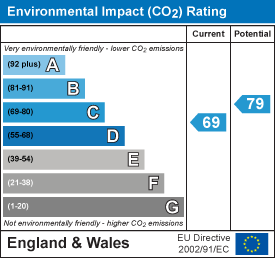Bungalow - Detached
Guide Price £475,000
Hunts Road, Duxford, Cambridge
3
Bedrooms2
Bathrooms2
Receptions- Detached Bungalow
- Three bedrooms
- En-suite to master
- Two receptions rooms plus study
- Stunning front and rear gardens
- Ample off road parking
- Garage store room
- Virtual tour
Property Details
Radcliffe & Rust are delighted to offer for sale this detached, three bedroom, family bungalow, located in the highly sought after village of Duxford. Duxford is set in some of the most picturesque, south Cambridgeshire, countryside and benefits from a useful range of local amenities, including a convenience store, pop up post office, the "good" Ofsted rated Church of England Community primary school, St John's Church, and a range of popular public houses. Duxford falls within the catchment of the "good" Ofsted rated Sawston village College. A fantastic feature of the village is its proximity to the historic and world renowned Imperial War Museum, home to collections of exhibits and air shows, where the residents of Duxford can attend for free. The market town of Saffron Walden is about seven miles to the south, whilst the University city of Cambridge is about ten miles to the north and both benefit from a regular bus service to the village. The nearest mainline railway station is situated close by at Whittlesford and the M11 motorway access point (junction 10) is around one mile away.
1a Hunts Road is set back considerably from the main road behind well kept mature gardens. There is a block paved drive that leads to the front of the property offering ample off road parking. There is a garage store to the front of the property. Once a full sized garage, the current owner has converted part of this to add a very handy study space to the main property.
Upon entering the property you will find an entrance hall with the study to your right hand side. The entrance hall then leads through to the main hub of the home, the spacious reception/dining room. All other accommodation to this quite unique property is accessed via this central part of the bungalow. There is a very spacious living room to the rear of the property that opens up on the stunning rear garden, a fitted kitchen with matching wall and base units, worktops over with inset one and a half times sink and drainer unit, double oven, gas hob with cooker hood over, plumbing for washing machine, dishwasher and space for fridge/freezer.
An inner hall leading to two bedrooms, both with built in wardrobes, and main family bathroom can be found to the front of the property while towards the rear there is a very spacious main bedroom with walk in wardrobe, dressing area and large, almost fully tiled, en-suite comprising of bath with mixer taps, large shower, vanity wash hand basin and low level W.C.
Although not strictly living accommodation there is the rather intriguing benefit of a separate, enclosed courtyard garden. Due to previous extensions to the property this section of land is now completely enclosed and benefits from being fully with a water feature. Weather permitting this space can truly be utilised as another reception area to property.
Outside there is a lovingly cared for rear garden enclosed by timber fencing. It is mix of well kept lawn areas, with mature planted borders, a large central bed, mature fruit trees, a paved patio area, separate seating area, storage shed and well stocked fish pond.
Overall we think this property offers, spacious, flexible and bright living accommodation. An internal inspection is a must to fully appreciate this versatile home.
Upon entering the property you will find an entrance hall with the study to your right hand side. The entrance hall then leads through to the main hub of the home, the spacious reception/dining room. All other accommodation to this quite unique property is accessed via this central part of the bungalow. There is a very spacious living room to the rear of the property that opens up on the stunning rear garden, a fitted kitchen with matching wall and base units, worktops over with inset one and a half times sink and drainer unit, double oven, gas hob with cooker hood over, plumbing for washing machine, dishwasher and space for fridge/freezer.
An inner hall leading to two bedrooms, both with built in wardrobes, and main family bathroom can be found to the front of the property while towards the rear there is a very spacious main bedroom with walk in wardrobe, dressing area and large, almost fully tiled, en-suite comprising of bath with mixer taps, large shower, vanity wash hand basin and low level W.C.
Although not strictly living accommodation there is the rather intriguing benefit of a separate, enclosed courtyard garden. Due to previous extensions to the property this section of land is now completely enclosed and benefits from being fully with a water feature. Weather permitting this space can truly be utilised as another reception area to property.
Outside there is a lovingly cared for rear garden enclosed by timber fencing. It is mix of well kept lawn areas, with mature planted borders, a large central bed, mature fruit trees, a paved patio area, separate seating area, storage shed and well stocked fish pond.
Overall we think this property offers, spacious, flexible and bright living accommodation. An internal inspection is a must to fully appreciate this versatile home.
Agent notes
Tenure: Freehold
Council tax: Band F = £2,754
Central heating: Gas fired
The property also has solar panels with a feed in tariff paid quarterly. The income varies between £302 and £78, depending on time of year.
Council tax: Band F = £2,754
Central heating: Gas fired
The property also has solar panels with a feed in tariff paid quarterly. The income varies between £302 and £78, depending on time of year.
























