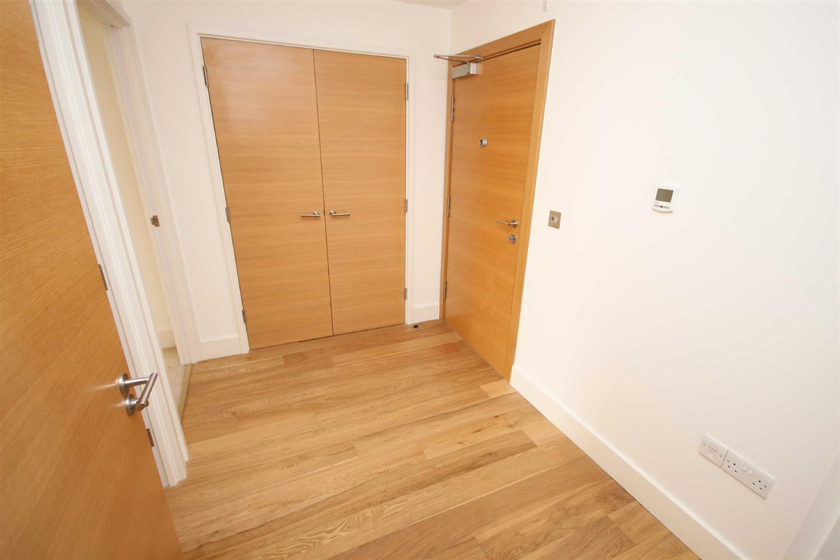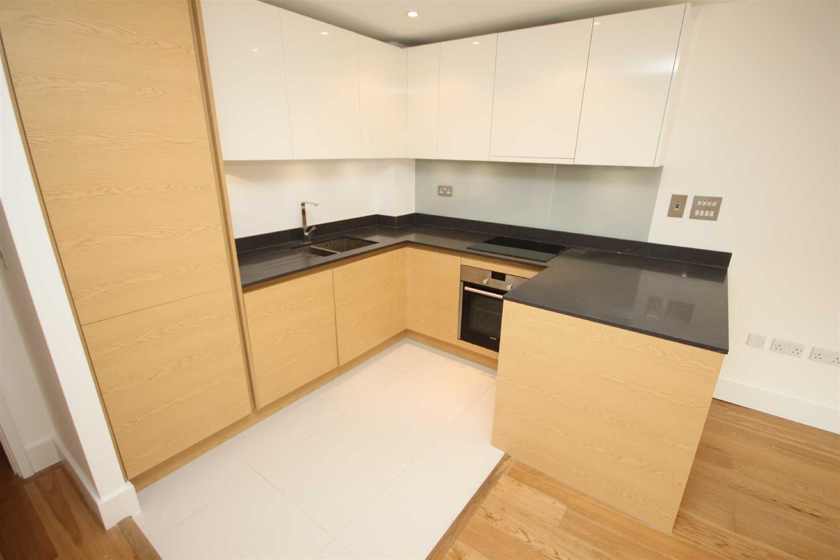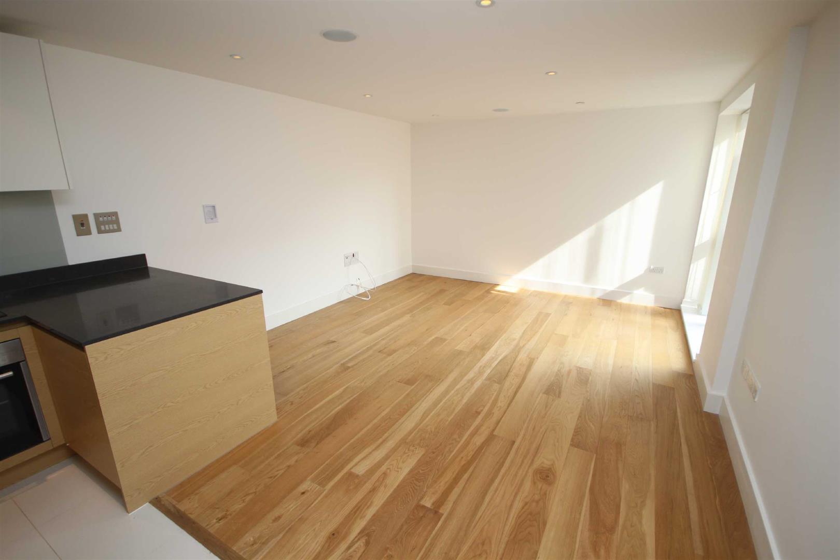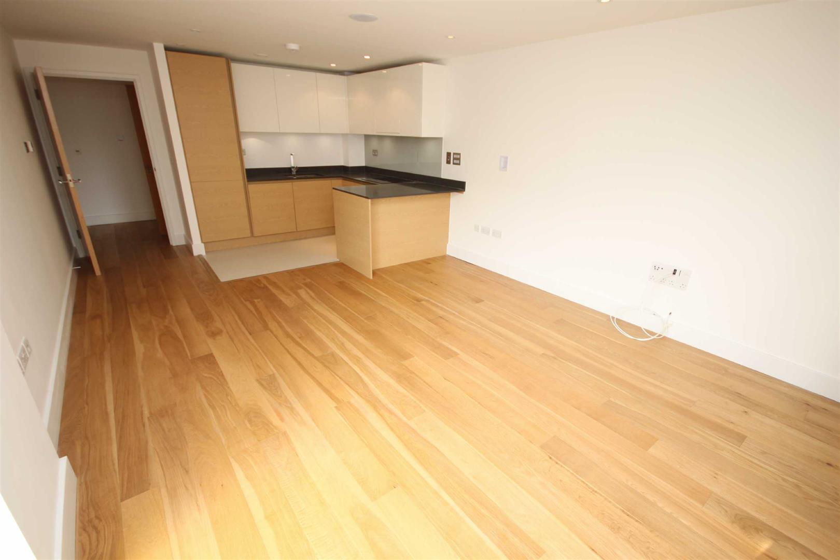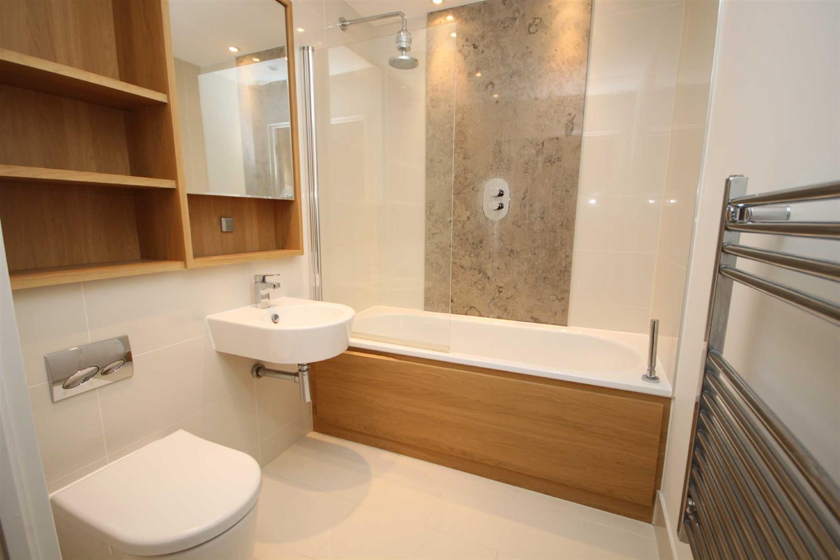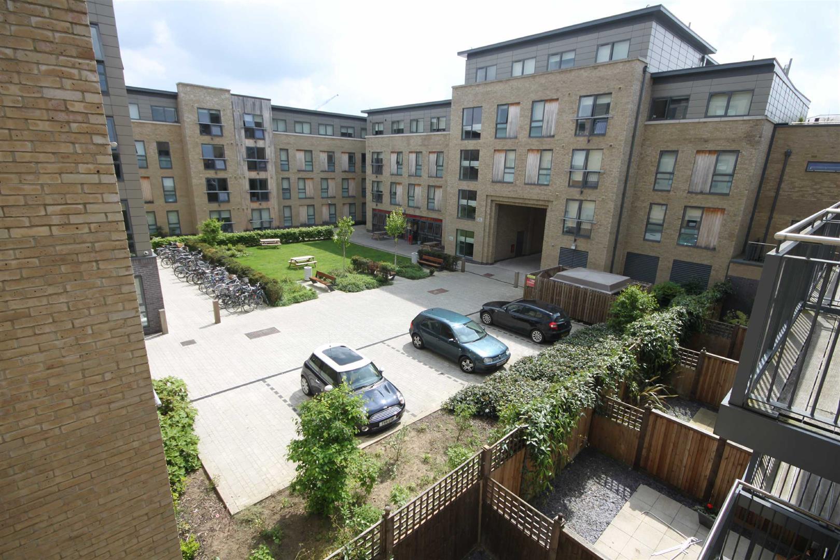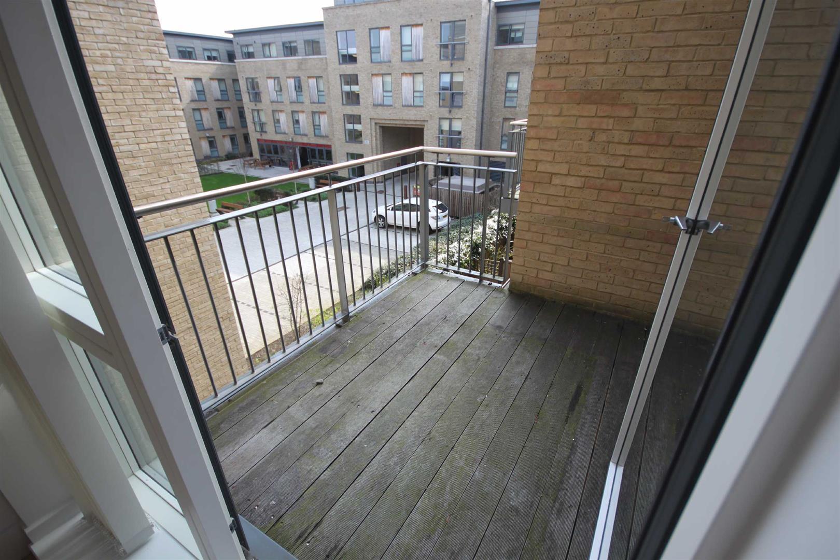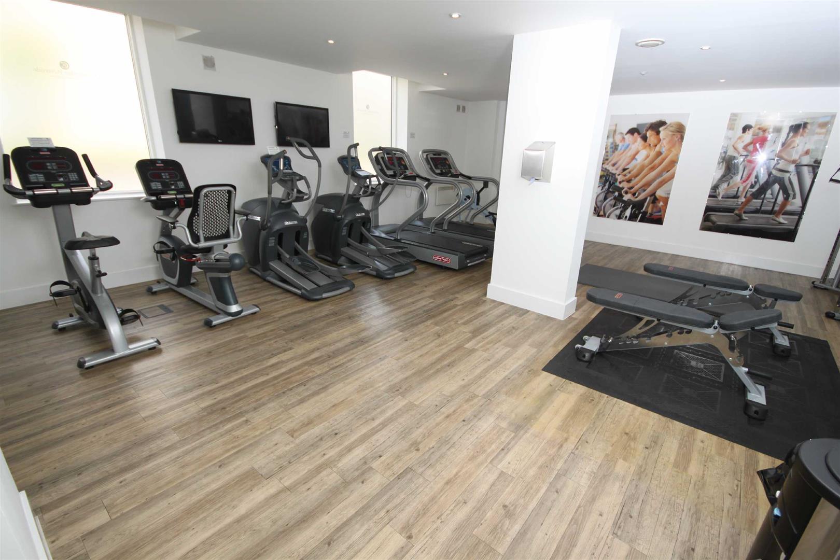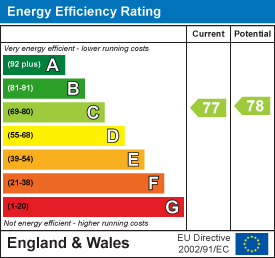Flat
PCM £1,250 pcm
41 Newton CourtKingsley WalkCambridge
1
Bedrooms1
Receptions- Prestigious Berkeley Home Development
- Generous second floor flat
- High specification kitchen
- Balcony
- Underfloor heating
- Concierge service
- Residents' Gym
- Underground parking space
Property Details
Newton Court is a modern and distinctive four storey building in the heart of Cambridge Riverside. Located on Kingsley Walk, linking Midsummer Common with Newmarket Road and the city centre, 41 lies within this purpose built tower within the prestigious, Cambridge Riverside Development built by Berkeley Homes. This modern, recently built, generous, one bedroom flat is situated on the second floor and offers a high end finish, lavish living accommodation and private 'sun trap' balcony. A contemporary and plush property in the heart of this thriving city. The property briefly comprises of entrance hall, open plan living/dining/kitchen with door to rear aspect leading to the balcony, generous and bright bedroom and three piece bathroom suite. View early to avoid missing out, unfurnished and available 1st Decembet 2020.
Ground floor
Entrance lobby
Concierge desk, access for residents' gym, fob entry system leading to stairs and elevator in turn leading to all floors.
Second floor
Communal hallway
Entrance door leading to:
Entrance hall
Entrance door from communal hallway, with wooden flooring, under floor heating, storage cupboard housing heating system and free standing washer/dryer, multi-room Bluetooth speaker to ceiling, down lighters to ceiling, door to:
Living room/Kitchen
6.71m x 3.96m (22'00" x 13'00")
Immaculate and well presented open plan living and kitchen area with double glazed, full length windows and door leading to the balcony; wooden floor, underfloor heating, satellite point, television point, telephone point, DAB radio point, multi-room Bluetooth speaker to ceiling and control point/docking station on the wall, open plan to kitchen area comprising of a matching range of wall and base units with worktop space over, sunken sink and drainer unit, built in fridge/freezer, built in dish washer, built in electric oven, built in four ring ceramic induction hob with extractor unit over, downlighters to ceiling.
Bedroom
4.01m x 2.90m (13'02" x 9'06")
With double glazed window to rear aspect, fitted wardrobes, underfloor heating, multi-room Bluetooth speaker to ceiling, down lighters to ceiling.
Bathroom
An immaculate three piece suite comprising panel bath with shower over and built in hard water filter, wash hand basin, low level WC, wall unit with mirror and shaver point, extractor fan, tiled flooring, multi-room Bluetooth speaker to ceiling, down lighters to ceiling.
Outside
Fob controlled entry system, concierge service, on-site gymnasium, secure underground parking and bicycle and bin storage are within this development.
Agent notes
Council tax band D: Approx £1,598 per annum
Property Reservation Fee: £288.46 Deposit: £1,442
There is a holding fee which equates to 1 weeks rent. (Deductible from your first month's rent)
The formula for working out a week's rent is the following:
1 month's rent * 12 / 52 = 1 week's rent.
Our redress scheme is the Ombudsman and our CMP supplier is through Lonsdale Insurance Brokers LTD.
Property Reservation Fee: £288.46 Deposit: £1,442
There is a holding fee which equates to 1 weeks rent. (Deductible from your first month's rent)
The formula for working out a week's rent is the following:
1 month's rent * 12 / 52 = 1 week's rent.
Our redress scheme is the Ombudsman and our CMP supplier is through Lonsdale Insurance Brokers LTD.


