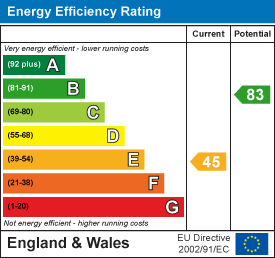House - Semi-Detached
Guide Price £360,000
High Street, Toft, Cambridge
3
Bedrooms1
Bathrooms2
Receptions- 1920's Semi detached property
- Three bedrooms
- Spacious living room
- Conservatory
- Ample off road parking
- Stunning rear garden
- Lots of potential to extend
- Chain free
Property Details
Radcliffe & Rust are pleased to offer, for sale, this semi detached property located in the highly sought after village of Toft. Toft is a delightfully picturesque village located just 7 miles south west of Cambridge making it less than a 15 minute car journey or around a 30 minutes cycle ride into the very heart of the City. It is also well placed for the commuter, with major routes including the A428 and M11 within easy reach. The village benefits from a variety of local amenities including two churches, Toft shop/post office, and the popular Tai yuen Chinese restaurant, also now offering traditional fish & chips. For the keen golfers Cambridge Meridian Golf Club is located aproximatley half a mile from the property. There are further facilities available in the nearby villages of Comberton (1 .5 miles) and Bourn (3 miles). Toft is also within the catchment area of Comberton Village College, rated Outstanding by Ofsted.
33 High Street, Toft is a charming 1920's semi detached property set back from the road in an attractive elevated position. The block paved driveway, that wraps around a raised front lawn, offers off road parking for three vehicles and leads to the front of the property giving access to both the gated side passage that leads to the garden and the main entrance door.
Upon entering the property you will find an entrance hall with under stairs storage cupboard housing the oil fired central heating boiler. The entrance hall then leads to both the kitchen and living room. The kitchen is to the left hand side of the property and offers a fully fitted kitchen with matching wall and base units. There is an electric oven/grill, an electric hob with cooker hood over, space for washing machine and fridge/freezer. To the rear of the kitchen you will find a small rear hallway with door leading to the side of the property and in turn the rear garden. There is a downstairs bathroom and separate cloakroom.
On the right hand side of the property there is a spacious living room, which is large enough to be a living/dining room. Original features include the charming sash window, picture rail and a log burner being the focal point of the room. To the rear of the room is a conservatory that can double as a more formal dining room. This then leads to the stunning large rear garden.
Upstairs a landing leads to two double bedrooms, one with en-suite. Both bedrooms are to the rear of the property overlooking the garden. A spacious single bedroom is at the front of the property.
Outside there is a stunning rear garden with paved patio area, mature planted borders, mature shrubs and hedging, two timber storage sheds and a vast expanse of well kept lawn.
The property offers bright and spacious living accommodation with charming original sash windows and picture rails dating back almost 100 years. Other similar properties close by have been extended to the rear, and possibly into the loft, giving potential to add substantial extra living space. (Subject to the relevant planning permission being granted). Call or email us now to arrange your viewing.
Upon entering the property you will find an entrance hall with under stairs storage cupboard housing the oil fired central heating boiler. The entrance hall then leads to both the kitchen and living room. The kitchen is to the left hand side of the property and offers a fully fitted kitchen with matching wall and base units. There is an electric oven/grill, an electric hob with cooker hood over, space for washing machine and fridge/freezer. To the rear of the kitchen you will find a small rear hallway with door leading to the side of the property and in turn the rear garden. There is a downstairs bathroom and separate cloakroom.
On the right hand side of the property there is a spacious living room, which is large enough to be a living/dining room. Original features include the charming sash window, picture rail and a log burner being the focal point of the room. To the rear of the room is a conservatory that can double as a more formal dining room. This then leads to the stunning large rear garden.
Upstairs a landing leads to two double bedrooms, one with en-suite. Both bedrooms are to the rear of the property overlooking the garden. A spacious single bedroom is at the front of the property.
Outside there is a stunning rear garden with paved patio area, mature planted borders, mature shrubs and hedging, two timber storage sheds and a vast expanse of well kept lawn.
The property offers bright and spacious living accommodation with charming original sash windows and picture rails dating back almost 100 years. Other similar properties close by have been extended to the rear, and possibly into the loft, giving potential to add substantial extra living space. (Subject to the relevant planning permission being granted). Call or email us now to arrange your viewing.
Agent notes
Tenure: Freehold
Council Tax: Band C = £1,695
Chain details: No chain
Council Tax: Band C = £1,695
Chain details: No chain




















