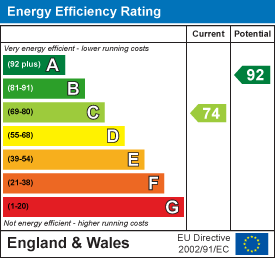House - Terraced
Guide Price £340,000
Stanley Road, Cambridge
3
Bedrooms1
Bathrooms1
Receptions- Terraced property
- Three bedrooms
- Living/dining room
- Front and rear porch
- Recently fitted kitchen
- Off road parking
- Garage
- 360 virtual tour
Property Details
Radcliffe & Rust are delighted to offer for sale 11 Stanley Road. This property is located in a prime position within Cambridge and is within easy walking distance of key retail areas including Newmarket Road Retail Park, The Beehive Centre and the Grafton Centre which offer many well-known shops and eateries. The property has excellent transport links including cycle paths in to Cambridge and a bus stop nearby. The property is just a seven minute cycle from Cambridge North Train Station and an eleven minute cycle ride from Cambridge Train Station. There is currently a walking and cycle path under construction called The Chisholm Trail which will offer a mostly off-road and traffic free route between both Cambridge train stations and will link to Addenbrookes and the Biomedical campus in the South of Cambridge and the business and science parks in the North and will extend right to St Ives. Access to this path will be extremely close to this property. The primary school catchment area for this house is The Galfrid Primary School (located just under 1km away from the property) and Parkside Community College secondary school (located approximately 2km away from the property).
This terraced property, although addressed Stanley Road, is actually set some way back from the main road and is accessed via a communal driveway they offers one allocated off road parking space and a single garage. This is a massive selling point for this property as most houses in this part of Cambridge do not have the added benefit of off road parking let alone a garage. You enter the property via a wooden gate and pathway that leads though a well kept front garden with seating area.
Upon entering the property you will find yourself in the front porch, an addition by the current owners, that means you no longer enter directly into the main part of the house and it offers very handy storage for coats and shoes. Further on from front porch you then enter a very spacious and bright living/dining room with large under stairs storage cupboard.
Accessed via the living/dining room you will find a newly fitted kitchen with matching wall and base units, finished in a sleek cream gloss with contrasting black quartz worktops, inset sink and drainer unit, tiled splash back, gas oven with four ring gas hob and electric grill, glass fitted splashback and cooker hood over, fitted dishwasher, plumbing for washing machine and space for fridge/freezer.
To the rear of the property there is a hallway that houses the gas fired central heating boiler and has stairs leading to the first floor and also a door leading to the rear garden.
On the first floor you will find a landing with stirs leading from the rear hallway, three bedrooms with ample built in storage in bedroom one and two and a part tiled bathroom suite comprising of bath with mixer taps and power shower over, low level W.C, wash hand basin and airing cupboard housing the hot water cylinder.
To the rear of the property is a small courtyard garden with large timber built shed. The shed is insulated and lined with a laminate floor, electric power and heating, currently used as a workshop and storage but would be ideal for a home office or hobby room.
Overall this house offers well proportioned living in the heart of Cambridge city just moments from all the local amenities. We think its a great buy especially when you consider the off road parking and garage on offer which is rare in this area of town.
Upon entering the property you will find yourself in the front porch, an addition by the current owners, that means you no longer enter directly into the main part of the house and it offers very handy storage for coats and shoes. Further on from front porch you then enter a very spacious and bright living/dining room with large under stairs storage cupboard.
Accessed via the living/dining room you will find a newly fitted kitchen with matching wall and base units, finished in a sleek cream gloss with contrasting black quartz worktops, inset sink and drainer unit, tiled splash back, gas oven with four ring gas hob and electric grill, glass fitted splashback and cooker hood over, fitted dishwasher, plumbing for washing machine and space for fridge/freezer.
To the rear of the property there is a hallway that houses the gas fired central heating boiler and has stairs leading to the first floor and also a door leading to the rear garden.
On the first floor you will find a landing with stirs leading from the rear hallway, three bedrooms with ample built in storage in bedroom one and two and a part tiled bathroom suite comprising of bath with mixer taps and power shower over, low level W.C, wash hand basin and airing cupboard housing the hot water cylinder.
To the rear of the property is a small courtyard garden with large timber built shed. The shed is insulated and lined with a laminate floor, electric power and heating, currently used as a workshop and storage but would be ideal for a home office or hobby room.
Overall this house offers well proportioned living in the heart of Cambridge city just moments from all the local amenities. We think its a great buy especially when you consider the off road parking and garage on offer which is rare in this area of town.
Agent notes
Tenure : Freehold
Council tax: Band C = £1,659
Council tax: Band C = £1,659















